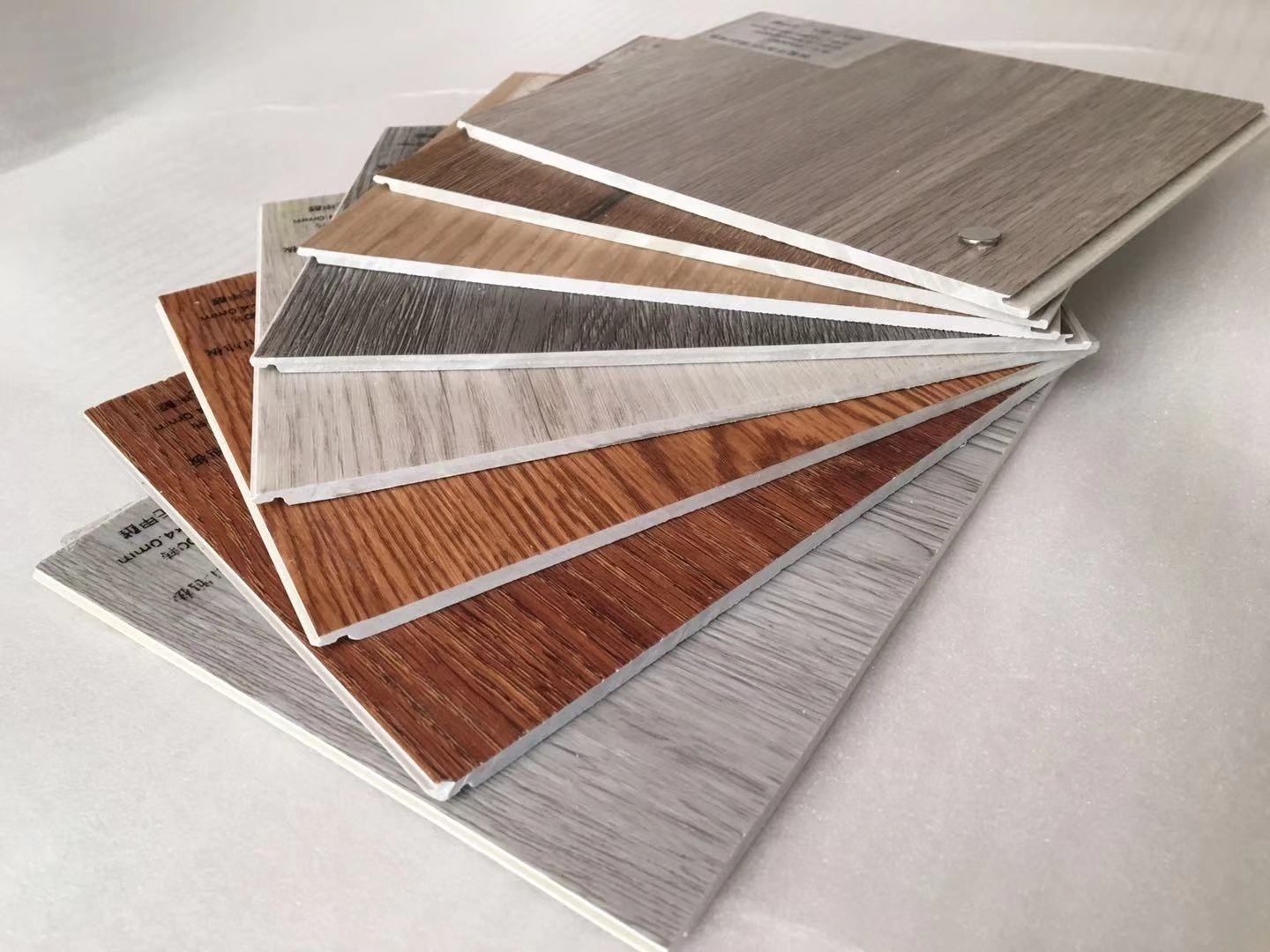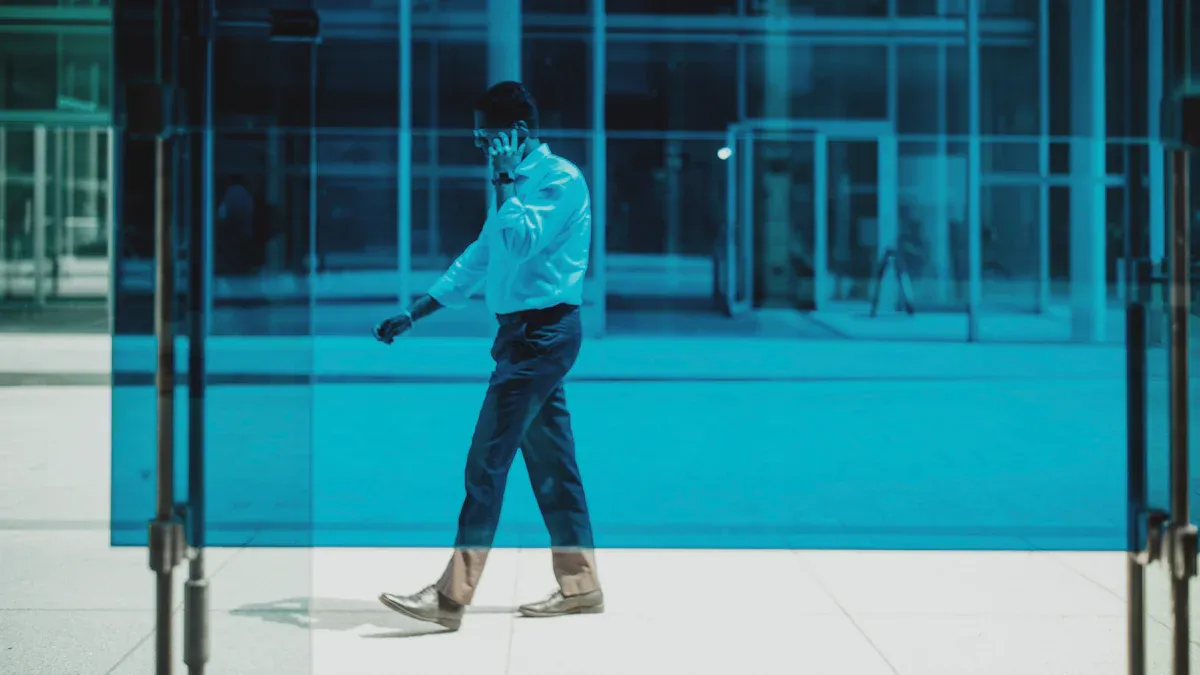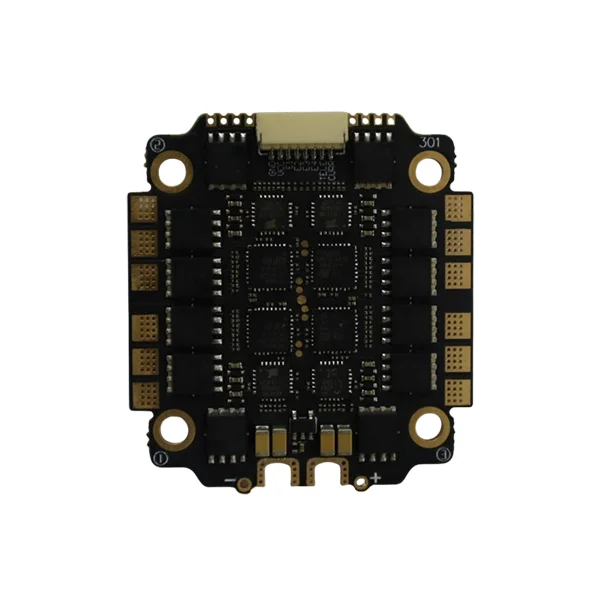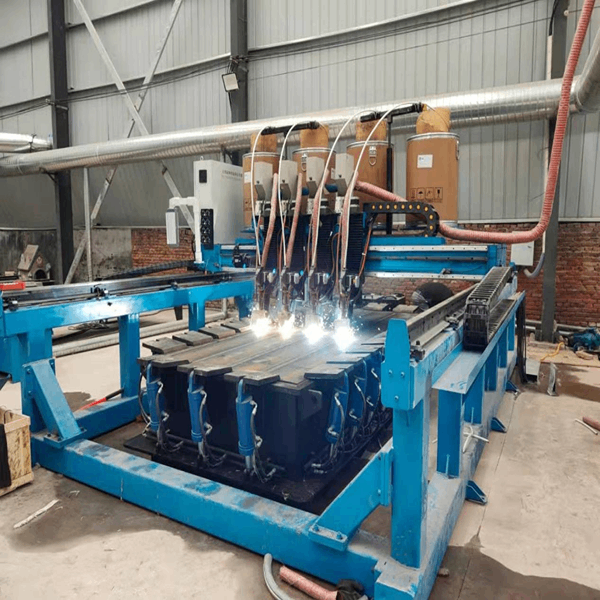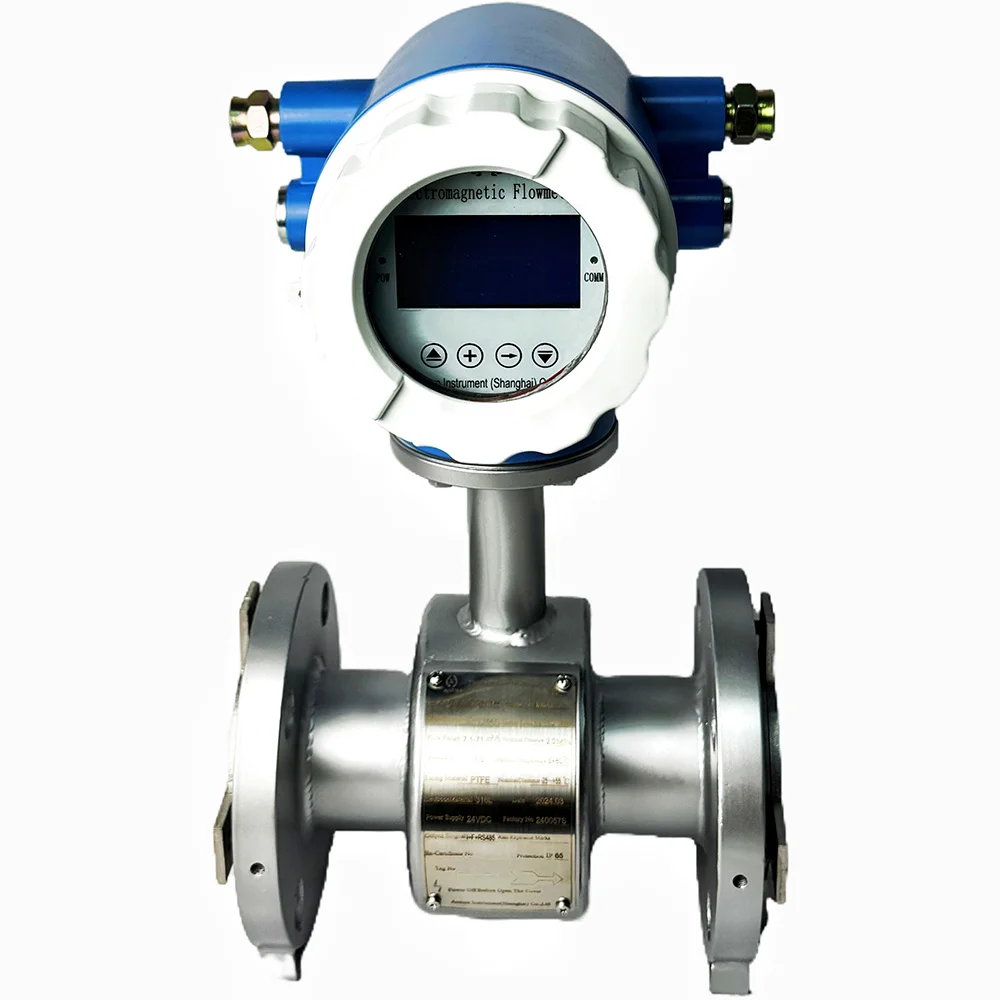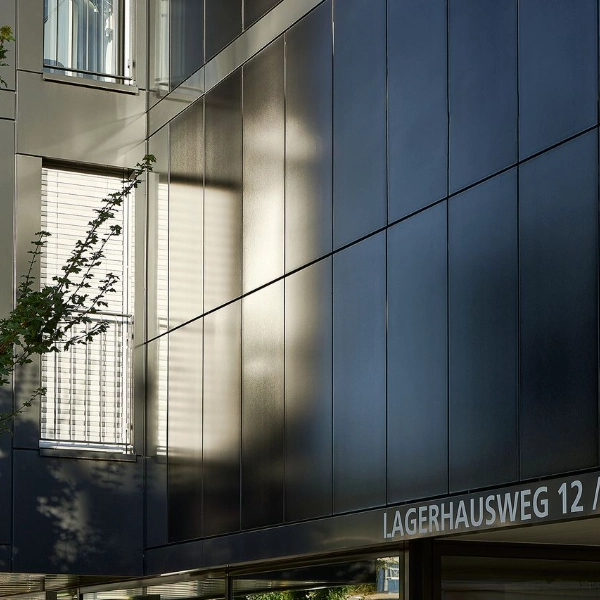The Optimal Shape for Building a House: Unveiling the Perfect Blend of Aesthetics, Functionality, and Efficiency
When it comes to building a house, the shape plays a crucial role in determining its overall aesthetics, functionality, and energy efficiency. Architects and engineers have long debated the best shape for a house, considering factors such as climate, site conditions, and the occupants' needs. In this article, we will delve into the various shapes commonly used in house construction and explore the pros and cons of each, ultimately revealing the optimal shape for building a house.
- Traditional Rectangular Shape:
The rectangular shape has been a staple in house construction for centuries. Its simplicity and versatility make it a popular choice. The rectangular layout allows for efficient use of space, easy furniture arrangement, and straightforward construction. Additionally, it maximizes natural light penetration and ventilation. However, this shape may lack visual interest and can be less energy-efficient due to increased surface area. - L-Shaped Design:
The L-shaped design offers a unique blend of aesthetics and functionality. By creating two wings at a right angle, this shape provides privacy, separates living areas, and creates outdoor spaces like courtyards or gardens. The L-shape also allows for better natural light exposure and ventilation. However, it may require more complex construction techniques and careful consideration of site orientation to optimize its benefits fully. - U-Shaped Layout:
The U-shaped layout is an excellent choice for homeowners seeking privacy and a seamless integration of indoor and outdoor spaces. This shape creates a central courtyard, which can serve as a private oasis or a gathering area for family and friends. The U-shape also allows for ample natural light, ventilation, and protection from external noise. However, it may require a larger plot of land and careful planning to ensure privacy and functionality. - Curvilinear Forms:
For those seeking a more unconventional and visually striking design, curvilinear forms offer a unique solution. Curved walls and flowing lines create a sense of harmony with the surrounding environment. This shape allows for better energy efficiency by minimizing heat loss and reducing wind resistance. However, constructing curved walls can be challenging and may require specialized skills and materials. - Geodesic Domes:
Geodesic domes have gained popularity in recent years due to their structural strength, energy efficiency, and futuristic appeal. These spherical or partially spherical structures distribute stress evenly, making them highly resistant to natural disasters. Geodesic domes also provide excellent insulation and maximize interior space. However, their unique shape may limit interior design options and require specialized construction techniques.
Conclusion:
Choosing the best shape for building a house involves a careful balance between aesthetics, functionality, and energy efficiency. While the traditional rectangular shape remains a popular choice, alternative shapes such as L-shaped, U-shaped, curvilinear forms, and geodesic domes offer unique advantages. Ultimately, the optimal shape for a house depends on individual preferences, site conditions, and the desired blend of architectural style and practicality. By considering these factors, homeowners can create a harmonious living space that meets their needs while embracing innovation and sustainability.

